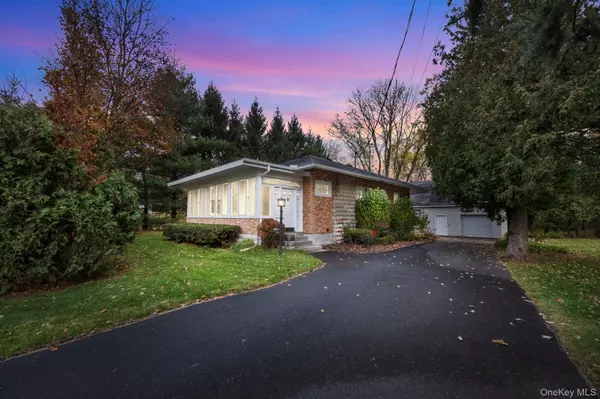181 Old Niskayuna Road Old Niskayuna Road Colonie, NY 12110

UPDATED:
Key Details
Property Type Single Family Home
Sub Type Single Family Residence
Listing Status Active
Purchase Type For Sale
Square Footage 1,080 sqft
Price per Sqft $291
MLS Listing ID 936232
Style Ranch
Bedrooms 1
Full Baths 1
HOA Y/N No
Rental Info No
Year Built 1930
Annual Tax Amount $1,679
Lot Size 0.700 Acres
Acres 0.7
Lot Dimensions 142 x 32 x 96 x 2 x 237 x 139
Property Sub-Type Single Family Residence
Source onekey2
Property Description
The open living and dining areas feature gleaming hardwood floors, custom millwork, trim details, and built-ins, and a statement fireplace and mantel. These classic elements blend effortlessly with modern lighting to create a timeless, welcoming interior perfect for entertaining.
The inviting kitchen features rich cherry wood cabinetry, granite countertops with striking natural stone patterns, a spacious peninsula ideal for casual dining, and a complete suite of sleek black appliances. Under-cabinet lighting illuminates the stylish tile backsplash, while generous cabinetry and a glass-front display cabinet add both storage and elegance.
The updated bathroom offers a serene retreat with its soft neutral palette, a pristine glass-enclosed tub/shower combo, ceramic tile flooring, and a classic pedestal sink. A large window fills the space with natural light, enhancing the warm, spa-like atmosphere.
The cozy bedroom provides a peaceful getaway, boasting freshly painted light-gray walls, beautifully refinished natural wood floors, and soft ambient lighting from the overhead ceiling fan. The room is generously sized with space for a reading nook beside the window, making it perfect for unwinding at the end of the day.
With timeless finishes, inviting spaces, and thoughtful details throughout, this home blends comfort and style in every room.
Additional highlights include a large detached garage with workshop potential, updated windows in the sunroom, a quiet residential setting close to amenities, and an easy single-floor living layout.
Location
State NY
County Albany County
Rooms
Basement Unfinished
Interior
Interior Features First Floor Bedroom, First Floor Full Bath, Breakfast Bar, Built-in Features, Ceiling Fan(s), Crown Molding, Formal Dining, Galley Type Kitchen, Granite Counters, High Ceilings, High Speed Internet, Open Floorplan, Original Details, Pantry, Master Downstairs, Recessed Lighting, Washer/Dryer Hookup
Heating Electric, Hot Water, Natural Gas, Steam
Cooling Electric, ENERGY STAR Qualified Equipment
Flooring Tile
Fireplaces Number 1
Fireplaces Type Decorative
Fireplace Yes
Appliance Convection Oven, Dishwasher, Disposal, Dryer, Electric Oven, Electric Range, ENERGY STAR Qualified Appliances, Exhaust Fan, Freezer, Microwave, Refrigerator, Washer, Gas Water Heater
Exterior
Parking Features Detached, Driveway, Garage, Garage Door Opener, Oversized
Garage Spaces 2.5
Utilities Available Cable Available, Electricity Connected, Natural Gas Connected, Phone Available, Trash Collection Private, Water Connected
Garage true
Private Pool No
Building
Lot Description Back Yard, Corner Lot, Near School, Sprinklers In Front
Sewer Public Sewer
Water Public
Level or Stories One
Structure Type Brick
Schools
Elementary Schools Contact Agent
Middle Schools Call Listing Agent
High Schools Contact Agent
School District Contact Agent
Others
Senior Community No
Special Listing Condition None
GET MORE INFORMATION




